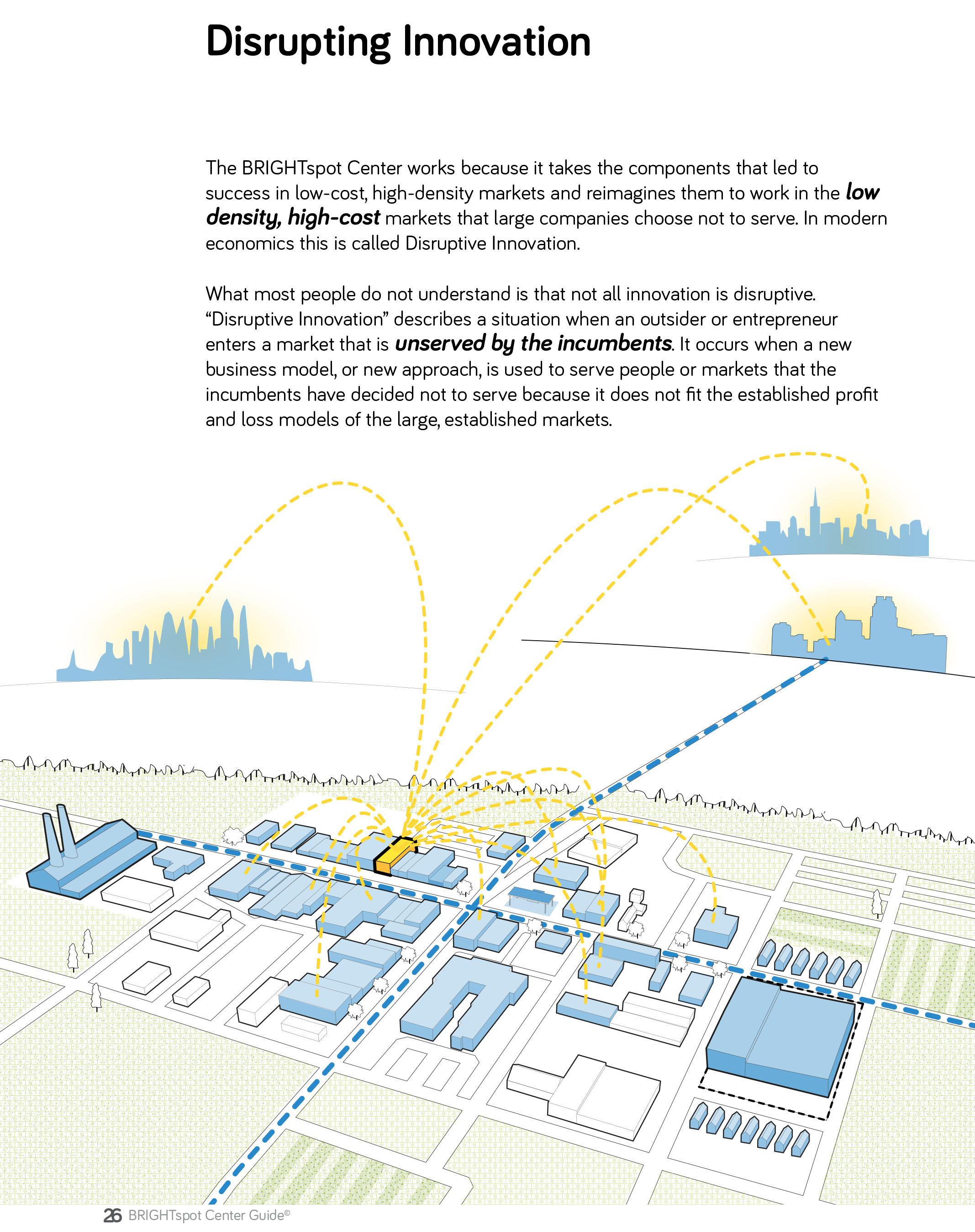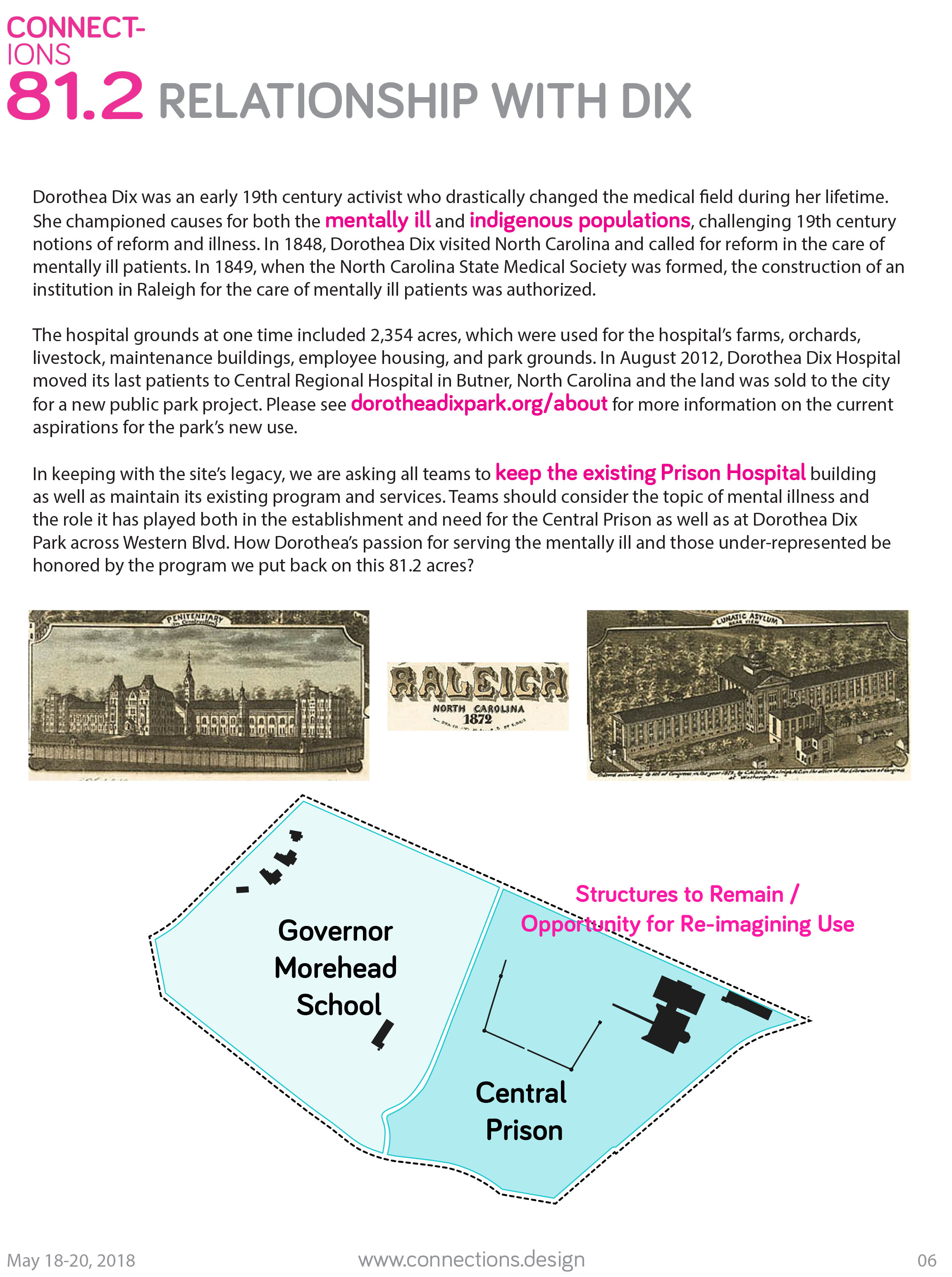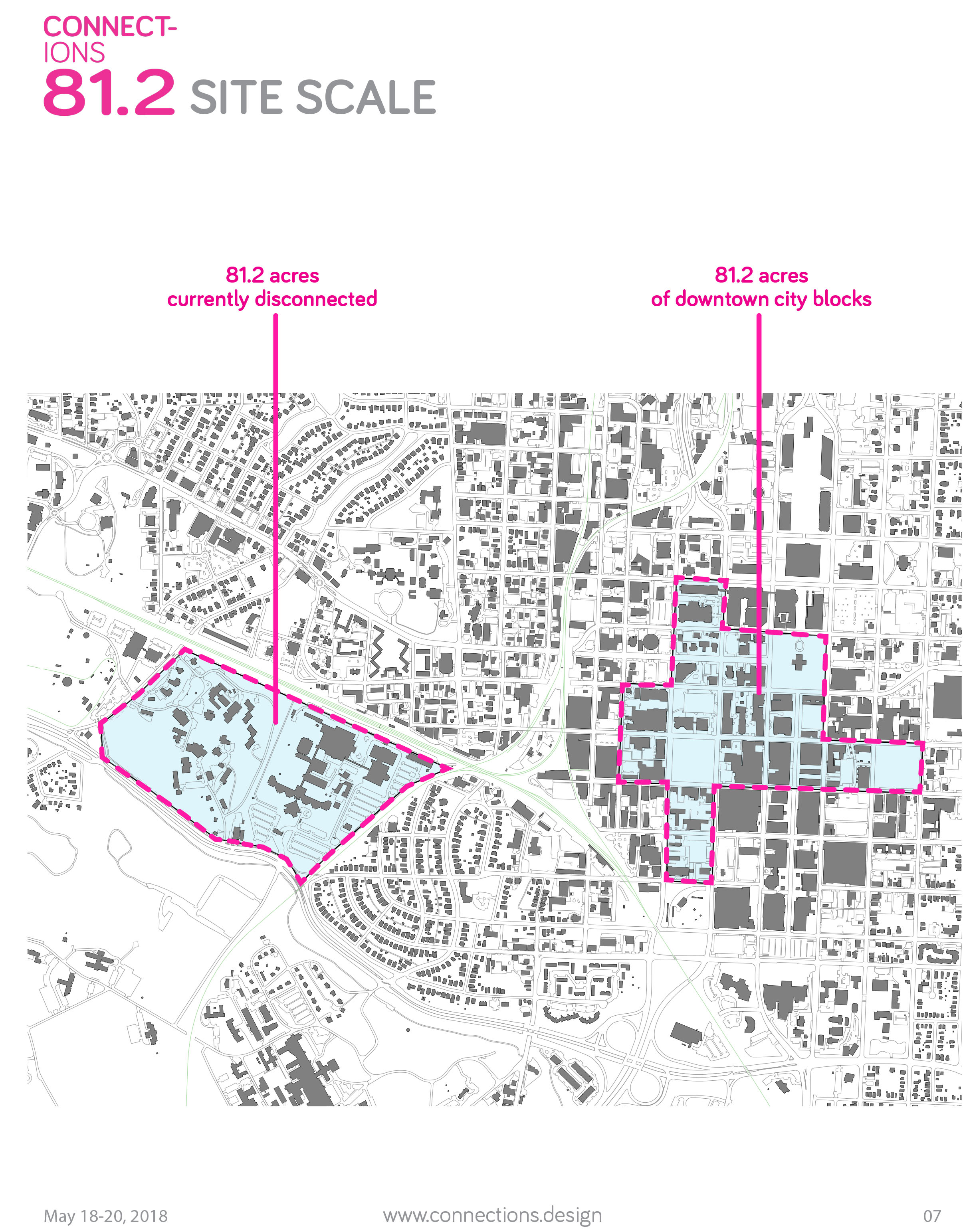
.01
about us
Design Ecology is a Creative Collaborative led by architects and designers, and based in Chicago, Illinois. Having grown frustrated by the siloed approach to design and development, Design Ecology strives to find holistic solutions for issues involving urbanism, physical placemaking, and gaps in rural fabric caused by social inequalities. We provide research and guidance to organizations in search of innovative solutions for the use of their physical spaces, urban issues, and more. Our process is rooted in research, design thinking, and collaborative investment with our clients.
DE approaches each project as a unique opportunity, building a team around our leadership to best serve the specific program and scope. In this way, the overall project team often changes to ensure that our clients’ specific needs are met, and proposed solutions benefit from the perspective of the appropriate industry experts.
DE is rooted in the belief that a checklist approach to problem solving ignores unique aspects of individual organizations that, when discovered, can add richness and authenticity to their architectural and organizational spaces as well as larger issues of social impact. We enjoy guiding the process, but believe that the best design and problem solving require input from many perspectives.
Our work, often resulting in publications outlining economic development goals, complications of social histories, or programmatic space planning for a single building, reflects the desire to attack human-centered issues of any scale. We are interested in the interaction of people, their built space, and their environments, and the economic and social opportunities that exist when solutions are sought through the lens of design innovation.
.02
WHAT WE DO
ARCHITECTURE
At our core, we are architects.
We like to build, big or small. We like how materials come together. We like sketching with pencils and model making with our hands. We like being mindful of our context and figuring out how best to add to it. We like natural light, good air quality, and respecting our environment. We like the details. We like spatial innovation.
At our core, we are architects; we relish any opportunity to design.
CONCEPTUALIZING ORGANIZATIONS
Existing organizations often need more space, prompting the renovation of a new space or the design of a fully new building. As the design process unfolds, it is not uncommon for that organization to rethink their long term goals and methods. Since the new space needs to facilitate how the organization works in the future, it is important to think now what that future might look like. Design Ecology holds workshops, interviews, and design exercises to redefine those goals and constructs a path on how to reach them.
DESIGN CHARRETTE FACILITATION
Certified by the National Charrette Institute, we can guide your project through the planning for, and facilitation of, a 3 to 7 day design charrette that results in an actionable plan and design. All stakeholders will be at the table, including city officials, investors, designers, the public, and you!
INNOVATIVE THINKING
Several of our current projects ask questions that are too politically "hot" to be asked by those in government. Whether it is an existing system that needs some tweaks and changes to make it work better for the public, or the invention of a new system or network completely, we can help lead the conversation, involving policy makers and the public at the right times. Often this results in narrative and graphic representation in the form of a Concept Book to facilitate advocacy and endorsement. As designers, we like challenging issues. As a team, we offer a third-party voice that can often bring opposing sides to the table and make space for innovative thinking that can change an organization, a space, a town, a city.
“There are fashions in building. Behind the fashions lie economic and technological reasons, and these fashions exclude all but a few genuinely different possibilities in city dwelling construction at any one time.”
.03
ON-GOING WORK
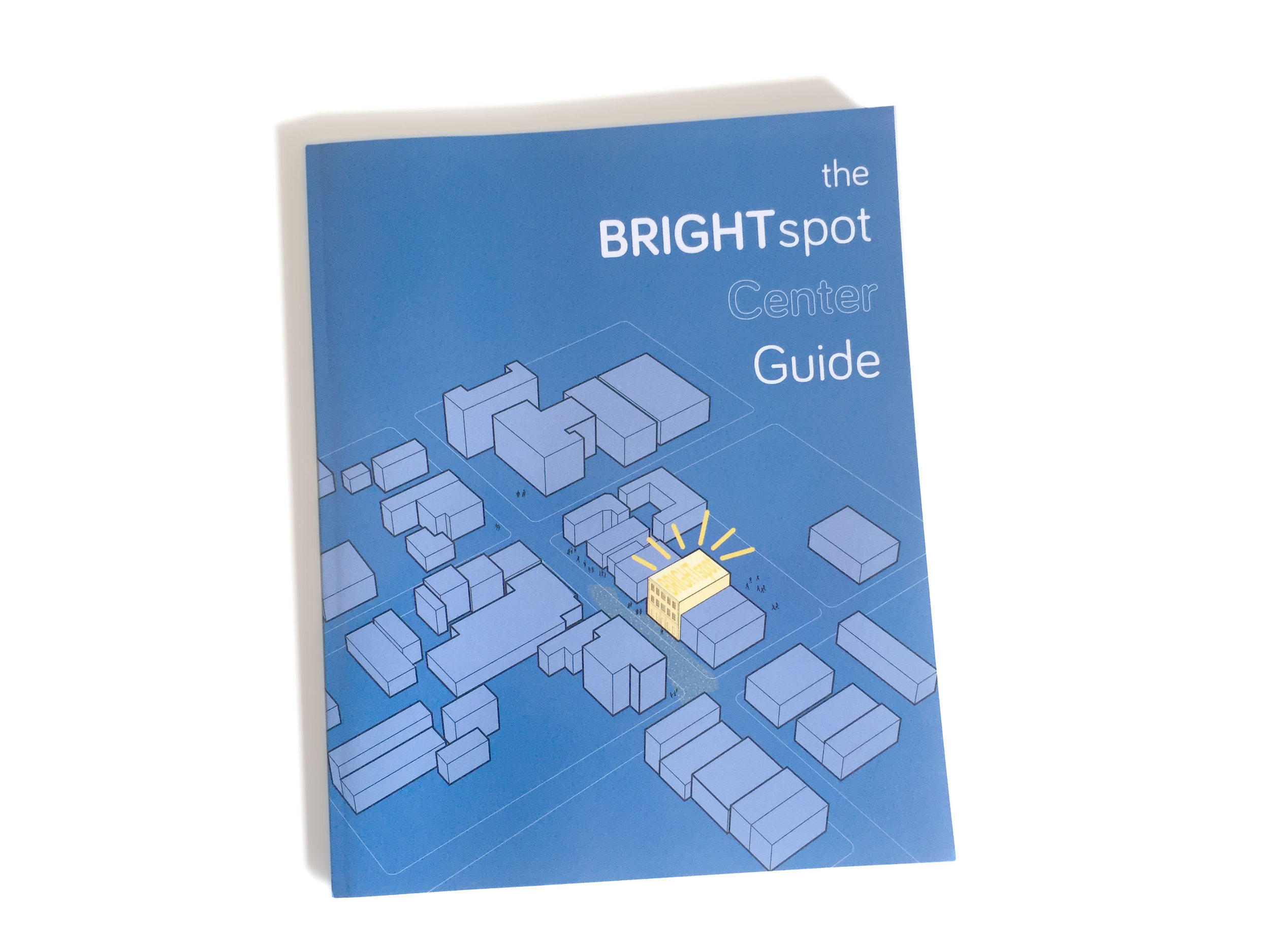
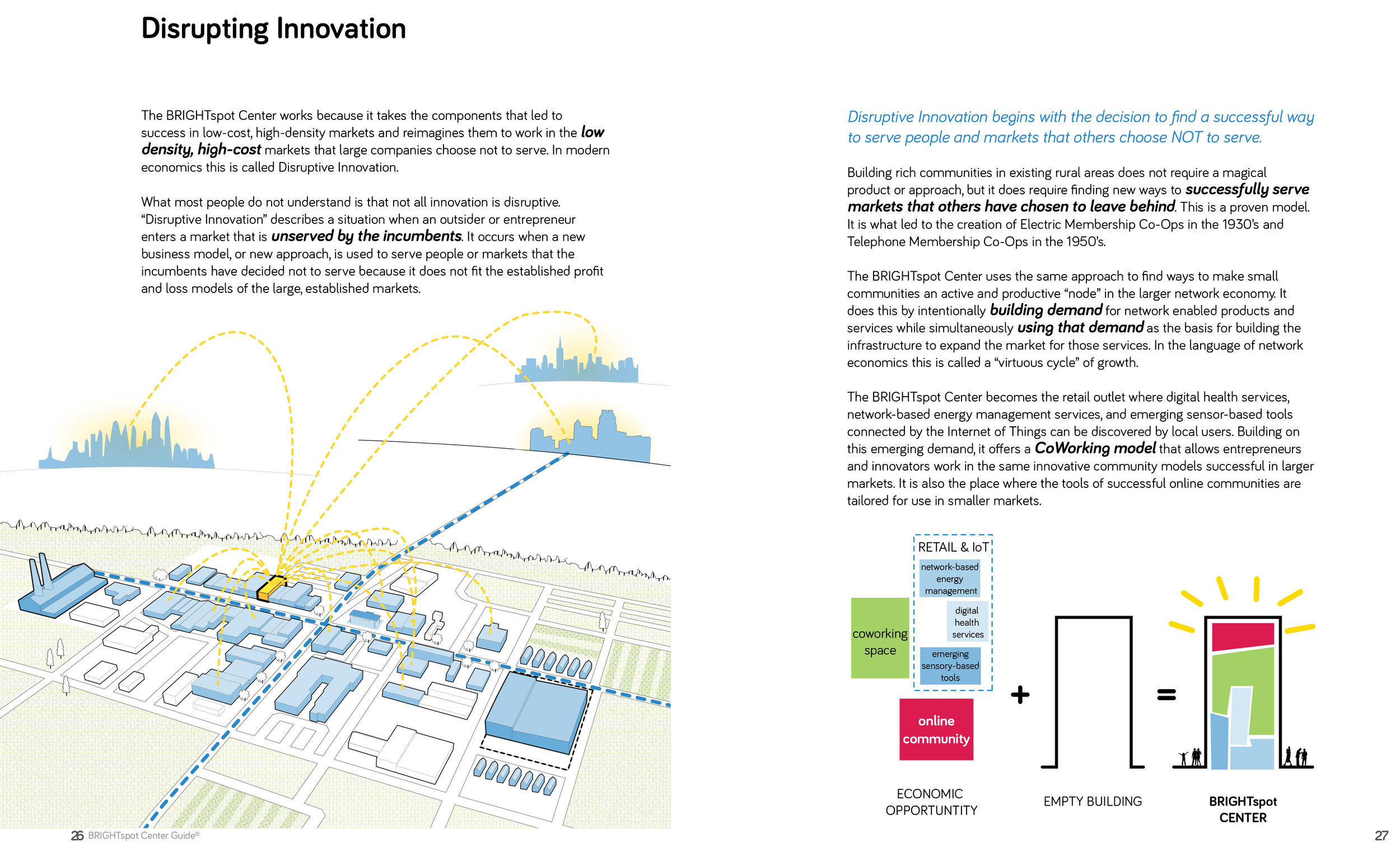
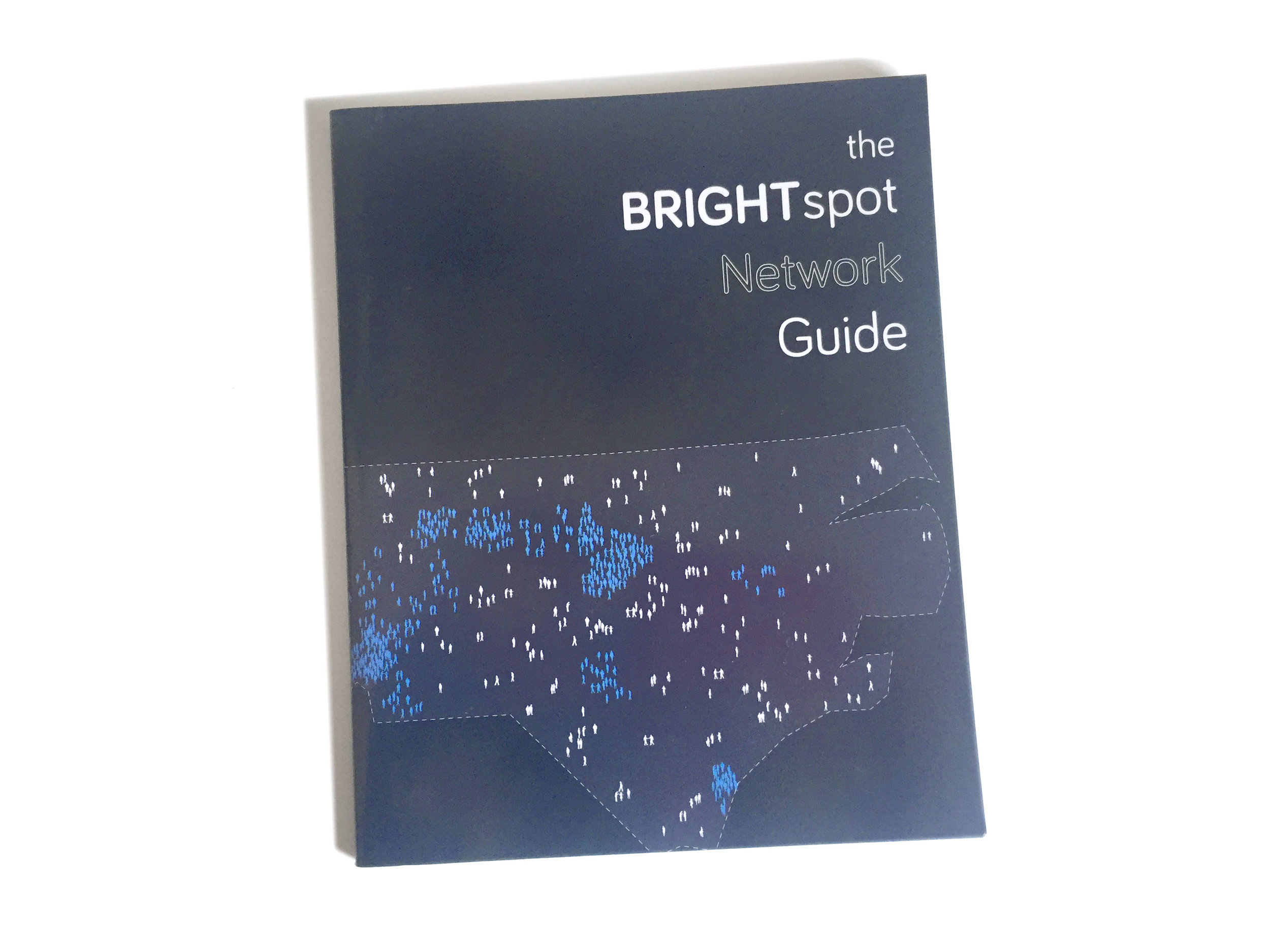
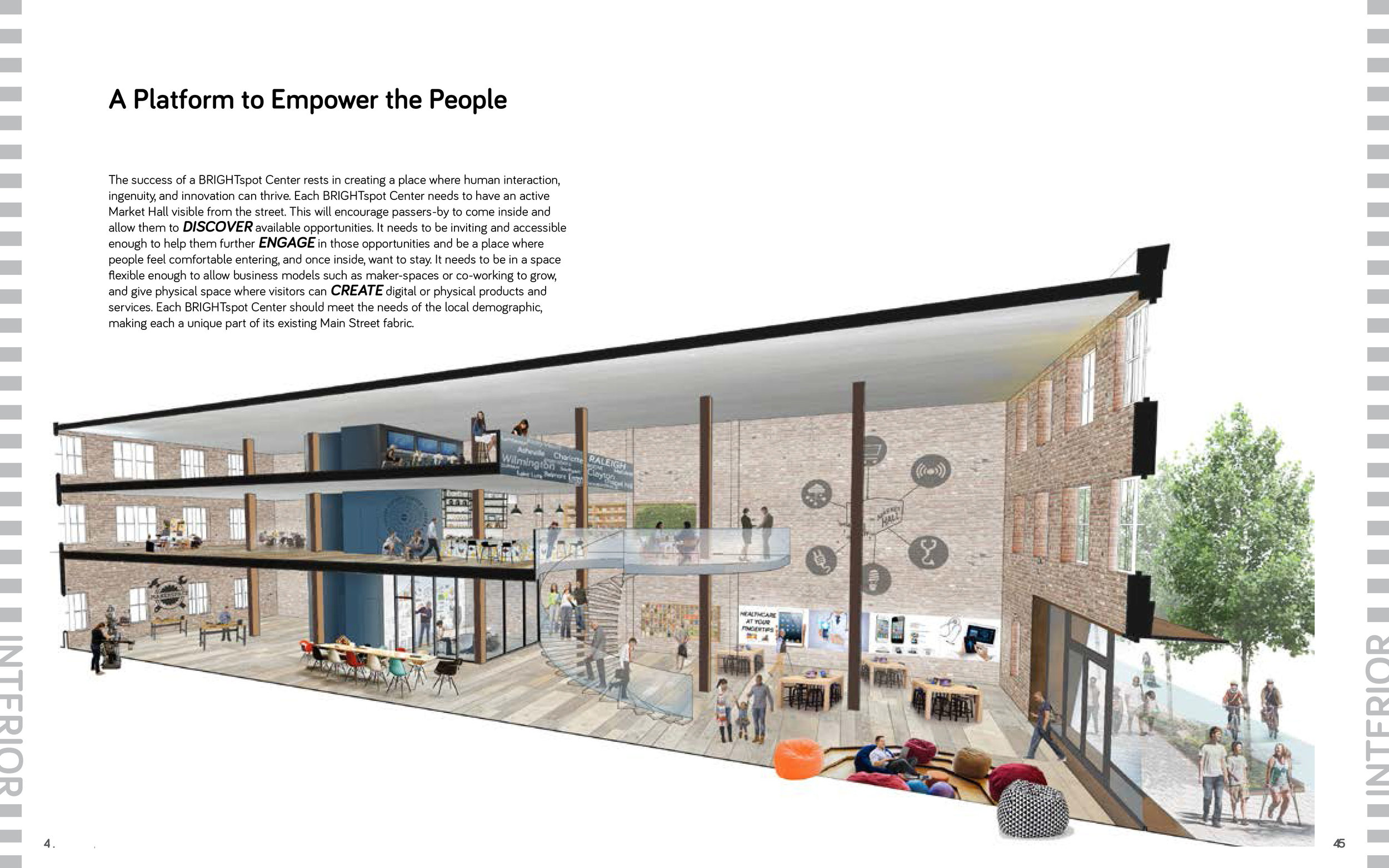
CONCEPT BOOKS
BRIGHTSPOT GUIDEBOOK
Economic development has always been dependent on connecting to a market where people with something to sell can interact with people who want to buy it. Being able to connect to the market is crucial.
This fundamental aspect of economic development has long been the problem in the high-cost, low-density, low-income areas of North Carolina. It costs too much to connect these areas, so they are last to be connected.
This Guide explains how a BRIGHTspot Center can be the platform of growth for a community in the network economy. It offers an analysis of the problems that low-income and rural areas face. It also explains the urgency for connecting communities in this network economy.
Every Industrial Revolution has been driven by the dual forces of Connectivity and Automation. Since the days of the railroad, automation enabled production “at scale” in a way that improved efficiency and drove down costs. Additional income and profitability trickled down to workers and spread into the community.
With the additional production came the need to connect to new markets outside the local area. Communities sprang up following the lines of connectivity. Any place a community could be connected, it could grow and prosper.
The forces of Connectivity and Automation are even stronger today. But they are no longer tethered to physical things like they were in the days of railroads and large “bricks and mortar” locations. Gigabit-speed data connections and computing power “in the Cloud” eliminate the physical boundaries of communities.
No longer does an individual or a business need a large physical infrastructure to succeed. But they do have to be connected.
The BRIGHTspot Guide offers the opportunity to get started.
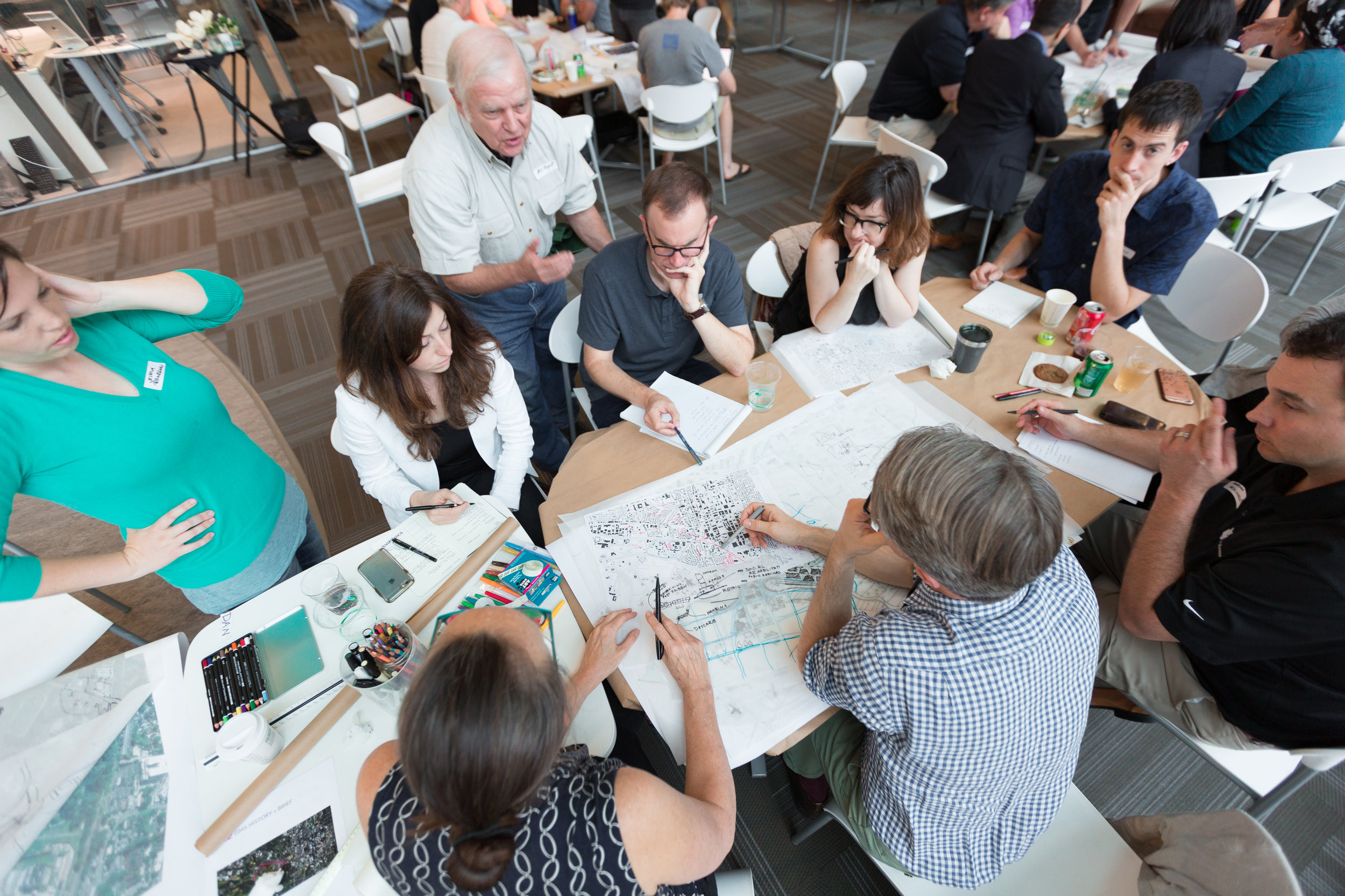
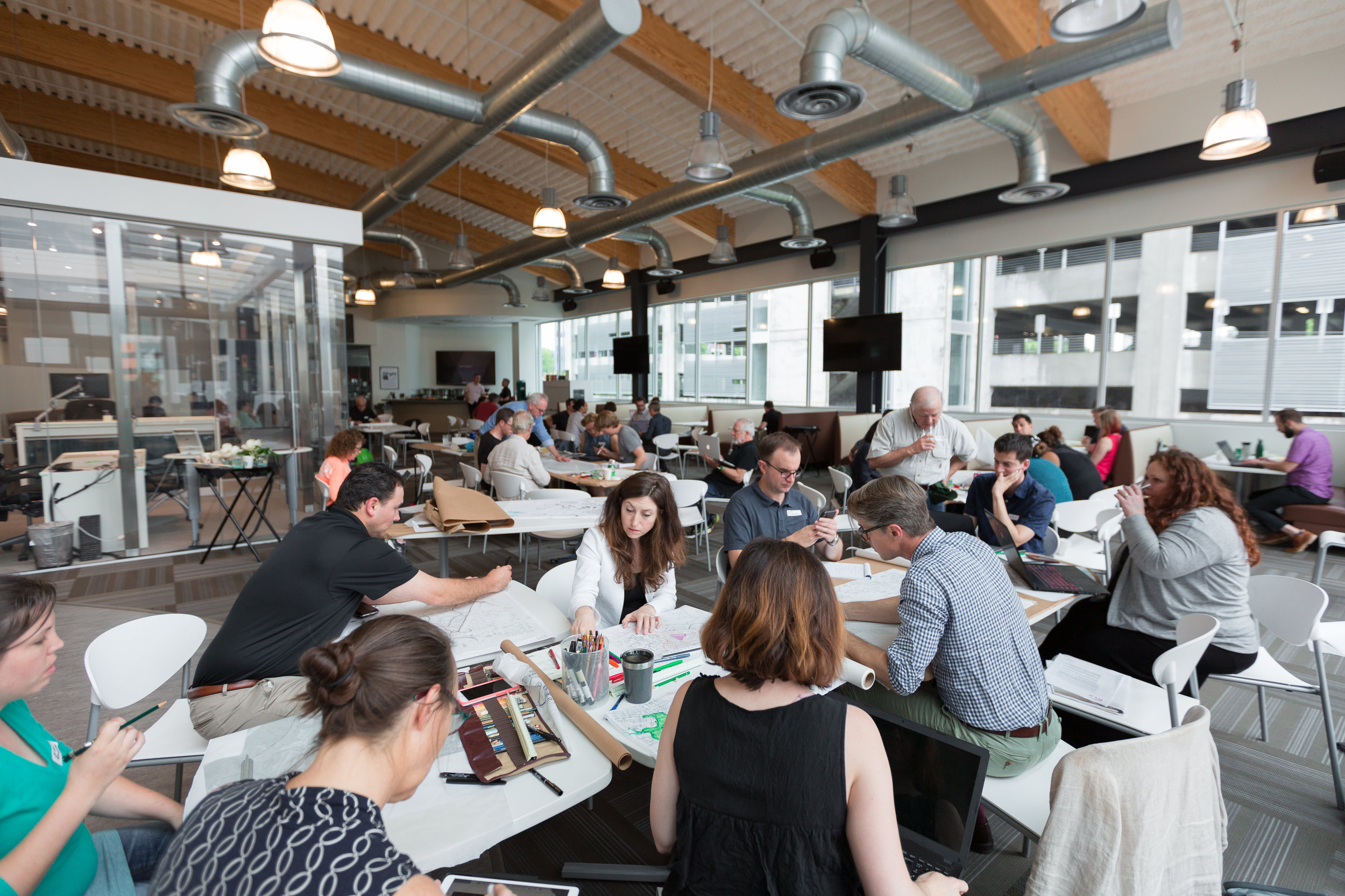
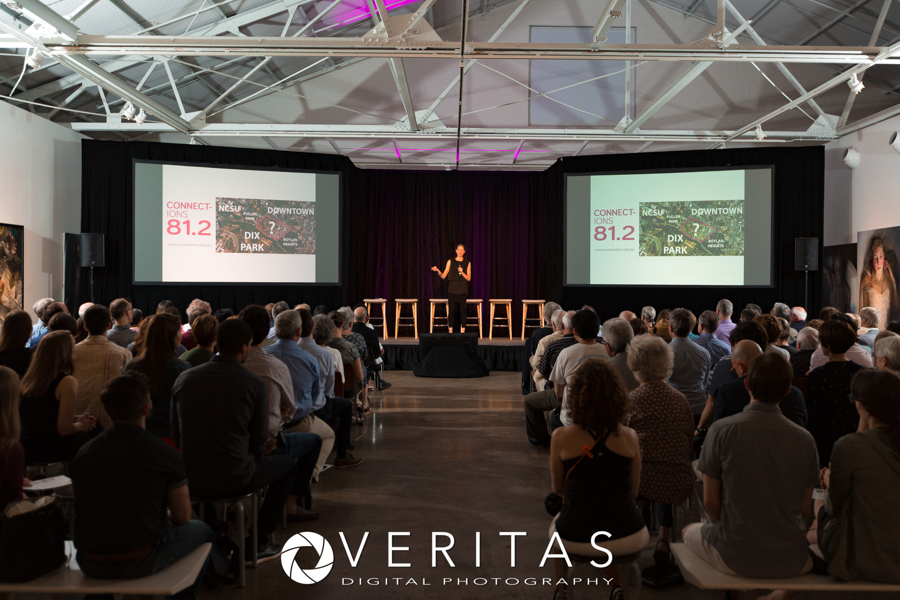
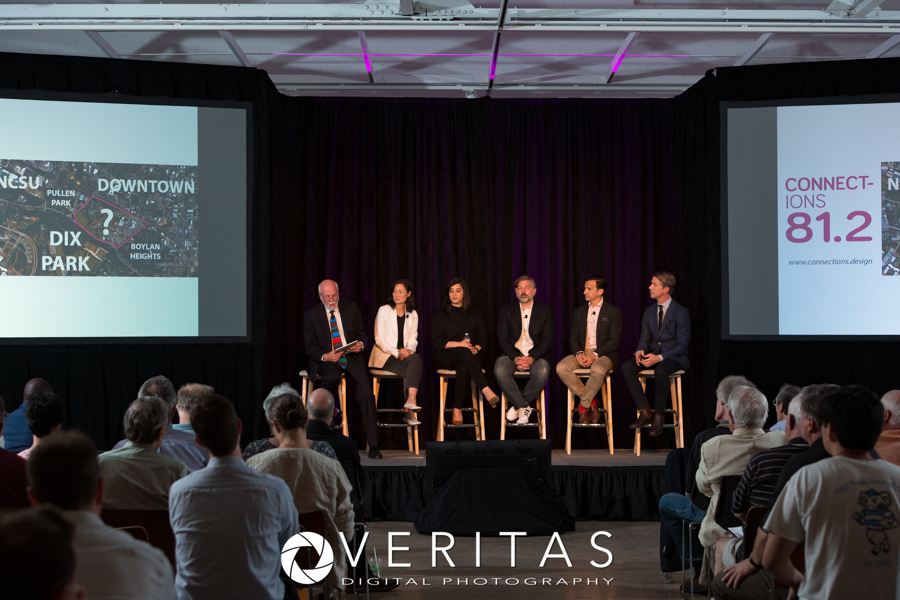
DESIGN CHARRETTE CREATION + FACILITATION
CONNECTIONS81.2
CONNECTIONS is a design initiative pioneered by AIA Triangle to stimulate conversations crucial to the architectural success of Triangle Area. In recent years, Raleigh, Durham, and Chapel Hill have experienced explosive growth, a trend that promises to continue into the future. CONNECTIONS seeks to create conversations and visions centered around responsive design and development that considers place, context, and culture. We believe this will result in excellent architecture which plays an important role in any city’s identity. We feel it is important to have designer-led conversations about how to execute thoughtful, successful, and beautiful development. Design Ecology and in situ studio worked with key leaders and invested organizations in the city to establish this premiere event, which will investigate a visible site and explore the explosive potential it holds.
This premier CONNECTIONS prompt looks at the hypothetical removal of Central Prison from downtown Raleigh, NC. It looks at the hypothetical reabsorption and renovation of some of the Governor Morehead School buildings while incorporating this institution's fantastic work more holistically into the life of the city. However, in order to fully benefit from the the re-conception of these programs, this project asks for its participants to design, strategize, innovate, and create new programs that can fill this 81.2 acres.
- What does our city need in this location especially in light of existing and future development surrounding it?
- What programs will take the legacy of these historic institutions and change, partner with, and enhance them to meet the area's growth, social ambitions, and design leadership goals?
- How can we use this 81.2 acres to be an example to other growing cities?
Design Ecology and in situ studio facilitated a 3-Day Event that explored the role of legacy, a crucial element to this site. The legacy Central Prison and The Governor Morehead School for the Blind provides is deeply rooted in Raleigh’s history: one of designed physical isolation and cultural misunderstanding, one of civic utility and compassionate service. This is an opportunity to reevaluate the needs of our modern society while honoring and acknowledging these dichotomous stories.
